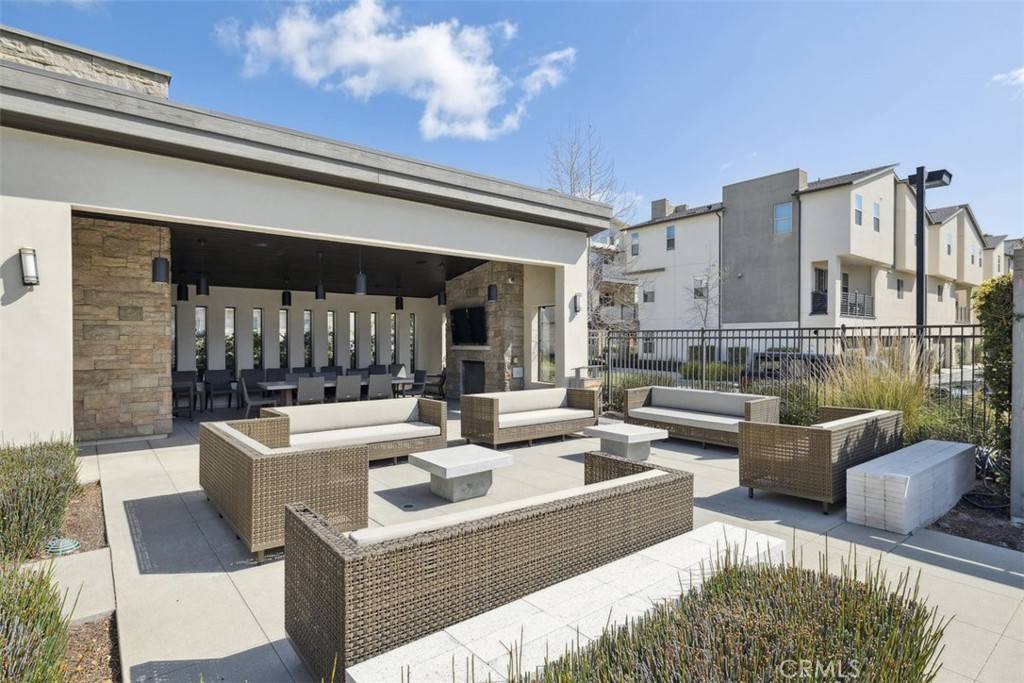GET MORE INFORMATION
$ 820,000
$ 830,000 1.2%
3 Beds
4 Baths
1,854 SqFt
$ 820,000
$ 830,000 1.2%
3 Beds
4 Baths
1,854 SqFt
Key Details
Sold Price $820,000
Property Type Townhouse
Sub Type Townhouse
Listing Status Sold
Purchase Type For Sale
Square Footage 1,854 sqft
Price per Sqft $442
MLS Listing ID SR25109140
Sold Date 07/09/25
Bedrooms 3
Full Baths 2
Half Baths 1
Three Quarter Bath 1
Condo Fees $495
HOA Fees $495/mo
HOA Y/N Yes
Year Built 2017
Lot Size 1.239 Acres
Property Sub-Type Townhouse
Property Description
Location
State CA
County Los Angeles
Area Nr - Northridge
Zoning LAC2
Rooms
Main Level Bedrooms 1
Interior
Interior Features Balcony, Bedroom on Main Level, Entrance Foyer, Galley Kitchen, Walk-In Closet(s)
Heating Central
Cooling Central Air
Fireplaces Type None
Fireplace No
Laundry Laundry Closet
Exterior
Garage Spaces 2.0
Garage Description 2.0
Pool Association
Community Features Curbs, Gutter(s), Storm Drain(s), Street Lights, Sidewalks
Amenities Available Outdoor Cooking Area, Barbecue, Picnic Area, Pool, Spa/Hot Tub
View Y/N Yes
View City Lights
Total Parking Spaces 2
Private Pool No
Building
Story 3
Entry Level Three Or More
Sewer Public Sewer
Water Public
Level or Stories Three Or More
New Construction No
Schools
School District Los Angeles Unified
Others
HOA Name The District
Senior Community No
Tax ID 2761035042
Acceptable Financing Cash, Conventional, FHA
Listing Terms Cash, Conventional, FHA
Financing Conventional
Special Listing Condition Standard

Bought with Sherry Hakim Redfin Corporation






