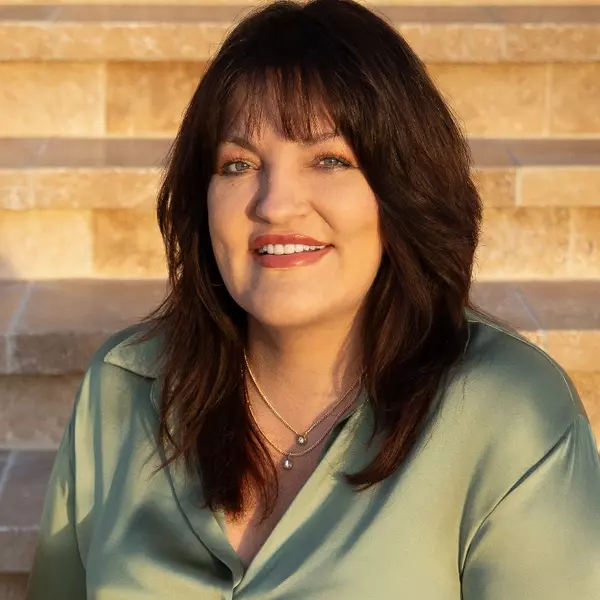$349,000
$349,000
For more information regarding the value of a property, please contact us for a free consultation.
2 Beds
2 Baths
950 SqFt
SOLD DATE : 11/01/2016
Key Details
Sold Price $349,000
Property Type Condo
Sub Type Stock Cooperative
Listing Status Sold
Purchase Type For Sale
Square Footage 950 sqft
Price per Sqft $367
MLS Listing ID SW16161742
Sold Date 11/01/16
Bedrooms 2
Full Baths 1
Half Baths 1
Condo Fees $665
Construction Status Updated/Remodeled,Turnkey
HOA Fees $665/mo
HOA Y/N Yes
Year Built 1968
Property Sub-Type Stock Cooperative
Property Description
55+ Fully-renovated by one of Orange County's most prestigious General Contractors, this Granada model has top-of-the-line materials used throughout. This GORGEOUS home has no neighbors above or below — all on a single level. This is a RARE find — two bedrooms PLUS one and a half bathrooms. Situated in a park-like setting, this home is beautiful, peaceful, your very own OASIS to call home. The kitchen features GORGEOUS granite countertops, high-end maple cabinetry with pull-out shelving throughout providing EXTENSIVE storage as well as new appliances. The floor plan is open with vaulted ceilings, double-paned vinyl windows providing plenty of natural light, neutral designer colors, and STUNNING Core-Tec waterproof plank flooring throughout. There is also a LOVELY private atrium AND private gated patio. LED lighting throughout and Solartubes provide energy efficient lighting. Matching granite in both bathrooms. Larger bathroom features his/hers vanities, along with a BEAUTIFUL Travertine walk-in full-size shower. Each bedroom provides SPACIOUS closets with mirrored wardrobes. Completely turn-key, this home is move-in ready!
Location
State CA
County Orange
Area Lw - Laguna Woods
Interior
Interior Features Breakfast Bar, Granite Counters, Open Floorplan, All Bedrooms Down, Atrium, Bedroom on Main Level, French Door(s)/Atrium Door(s), Main Level Primary
Heating Forced Air
Cooling Central Air
Fireplaces Type None
Fireplace No
Appliance Dishwasher, Electric Cooktop, Freezer, Disposal, Ice Maker, Microwave, Refrigerator
Exterior
Parking Features Assigned, Detached Carport, Guest, Unassigned
Carport Spaces 1
Pool Association, In Ground
Community Features Horse Trails, Street Lights, Sidewalks
Utilities Available Sewer Available
View Y/N Yes
View Park/Greenbelt, Trees/Woods
Accessibility Customized Wheelchair Accessible, No Stairs
Total Parking Spaces 1
Private Pool No
Building
Lot Description Landscaped
Story One
Entry Level One
Water Public
Level or Stories One
Construction Status Updated/Remodeled,Turnkey
Schools
School District Saddleback Valley Unified
Others
Senior Community Yes
Tax ID 94743710
Security Features Gated with Guard,24 Hour Security
Acceptable Financing Cash, Cash to New Loan, Submit
Horse Feature Riding Trail
Listing Terms Cash, Cash to New Loan, Submit
Financing Cash
Special Listing Condition Standard
Read Less Info
Want to know what your home might be worth? Contact us for a FREE valuation!

Our team is ready to help you sell your home for the highest possible price ASAP

Bought with Christina Rodin-Atwater • Berkshire Hathaway Home Svc.

