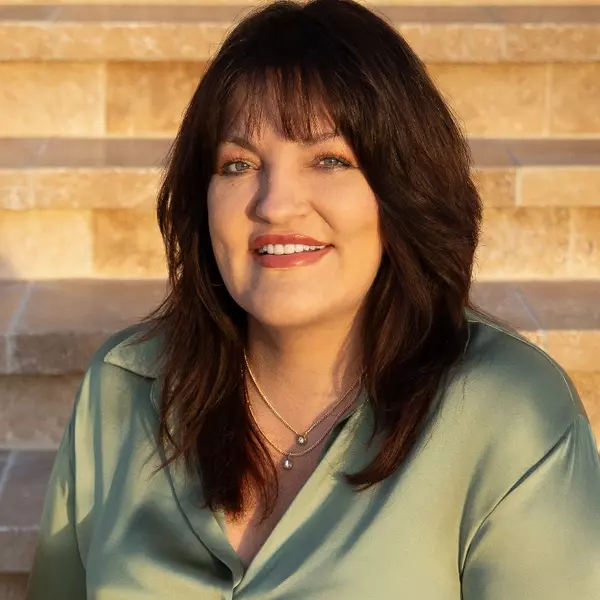$259,000
$270,000
4.1%For more information regarding the value of a property, please contact us for a free consultation.
2 Beds
2 Baths
1,079 SqFt
SOLD DATE : 10/28/2016
Key Details
Sold Price $259,000
Property Type Condo
Sub Type Condominium
Listing Status Sold
Purchase Type For Sale
Square Footage 1,079 sqft
Price per Sqft $240
MLS Listing ID EV16179782
Sold Date 10/28/16
Bedrooms 2
Full Baths 1
Three Quarter Bath 1
Condo Fees $620
HOA Fees $620/mo
HOA Y/N Yes
Year Built 1973
Property Sub-Type Condominium
Property Description
Bright & Sunny Lower Casa Vista with Tree, Hills & Roof Tops Views. Shutters & Laminate Flooring for Easy Care. Kitchen & Baths with Granite Counter Tops. It is a short walk to the carport or bus without stairs by walking around the building. Or you can take the stairs if able. Home has Recessed Lighting. Range, Dishwasher, Washer/Dryer & Refrigerator included! Spacious Master bedroom with Private Master Bath, Big Walk in Closet. Large Living Room & Formal Dining Area. Comfortable, Large Open Patio provides lots of extra space for Patio Gardening and Outdoor Enjoyment. Open greenbelt area next to the home. Quiet Area above Street Level. Private Club House with Open Air Dining, above 27 Hole golf course. If you like it a bit cooler you will LOVE this location. Cable TV, Water, Landscaping, & Bus are included in your HOA Fee. Plus Residents have use of 5 swimming pools, spas, 2 fitness centers, 7 clubhouses, Hundreds of clubs, Tennis Courts, Lawn Bowling, Horseback Riding Stables, Art Classes, and much much more. RV storage. Minutes to Best Quality Medical Services, Shopping, Dining and Laguna's Main Beach.
Enjoy the 55+ Active Retirement Lifestyle. It is all here waiting for you.
Location
State CA
County Orange
Area Lw - Laguna Woods
Zoning CONDO
Interior
Interior Features Separate/Formal Dining Room, All Bedrooms Down
Cooling Heat Pump
Fireplaces Type None
Fireplace No
Appliance Dishwasher, Electric Range, Electric Water Heater, Disposal, Ice Maker, Microwave, Refrigerator, Self Cleaning Oven, Water To Refrigerator
Laundry Inside, Laundry Closet, Stacked
Exterior
Carport Spaces 1
Pool Association
Community Features Curbs, Stable(s), Storm Drain(s), Street Lights, Suburban, Sidewalks
Utilities Available Sewer Available, Underground Utilities
View Y/N Yes
View Hills, Trees/Woods
Porch Open, Patio
Total Parking Spaces 1
Private Pool No
Building
Lot Description Landscaped, Paved, Rolling Slope, Sprinkler System
Story One
Entry Level One
Water Public
Level or Stories One
Schools
School District Capistrano Unified
Others
Senior Community Yes
Tax ID 93267068
Acceptable Financing Cash, Cash to New Loan, Submit
Listing Terms Cash, Cash to New Loan, Submit
Financing Cash to Loan
Special Listing Condition Standard
Read Less Info
Want to know what your home might be worth? Contact us for a FREE valuation!

Our team is ready to help you sell your home for the highest possible price ASAP

Bought with Christina Rodin-Atwater • Berkshire Hathaway Home Svc.

