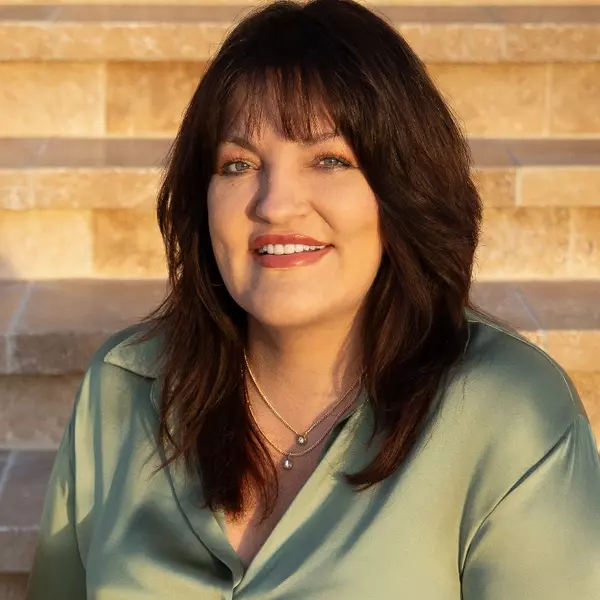$385,000
$384,000
0.3%For more information regarding the value of a property, please contact us for a free consultation.
3 Beds
2 Baths
1,800 SqFt
SOLD DATE : 05/08/2025
Key Details
Sold Price $385,000
Property Type Single Family Home
Sub Type Single Family Residence
Listing Status Sold
Purchase Type For Sale
Square Footage 1,800 sqft
Price per Sqft $213
MLS Listing ID FR25075225
Sold Date 05/08/25
Bedrooms 3
Full Baths 2
HOA Y/N No
Year Built 1997
Lot Size 7,278 Sqft
Lot Dimensions Assessor
Property Sub-Type Single Family Residence
Property Description
Discover easy living in this desirable Stonecrest home, offering a blend of space, comfort, and low maintenance. Inside, you'll find a well-designed layout with 3 bedrooms, 2 bathrooms, soaring ceilings, and abundant natural light. The spacious living and dining areas flow seamlessly into a family room adjacent to a kitchen boasting granite counters, tile floors, sleek black slate appliances, and a convenient breakfast bar. Retreat to the primary suite featuring a walk-in closet and a private bath with a soaking tub and separate shower. Outside, enjoy a covered patio and a generous, fully fenced yard perfect for outdoor entertaining. Beyond the charm of this residence, you'll appreciate its proximity to local favorites like the best breakfast burritos at Chevron and Starbucks has your caffeine, as well as nearby parks, trails, medical care, and everyday conveniences. Don't miss the opportunity - schedule your showing today!
Location
State CA
County Kings
Rooms
Main Level Bedrooms 3
Interior
Interior Features Breakfast Bar, Separate/Formal Dining Room, High Ceilings, Open Floorplan, Recessed Lighting, Walk-In Closet(s)
Heating Central
Cooling Central Air
Flooring Carpet, Tile
Fireplaces Type None
Fireplace No
Appliance Dishwasher, Free-Standing Range, Disposal, Microwave, Water Heater
Laundry Inside
Exterior
Parking Features Driveway, Garage Faces Front
Garage Spaces 2.0
Garage Description 2.0
Fence Fair Condition, Masonry, Wood
Pool None
Community Features Biking, Curbs, Dog Park, Gutter(s), Street Lights, Sidewalks, Urban, Park
Utilities Available Electricity Connected, Natural Gas Connected, Sewer Connected, Water Connected
View Y/N No
View None
Roof Type Tile
Porch Concrete, Covered, Patio
Attached Garage Yes
Total Parking Spaces 2
Private Pool No
Building
Lot Description 0-1 Unit/Acre, Sprinklers In Front, Near Park, Yard
Story 1
Entry Level One
Foundation Slab
Sewer Public Sewer
Water Public
Level or Stories One
New Construction No
Schools
High Schools Other
School District Other
Others
Senior Community No
Tax ID 007340032000
Acceptable Financing Cash, Conventional, Contract, FHA, Fannie Mae, Government Loan, VA Loan
Listing Terms Cash, Conventional, Contract, FHA, Fannie Mae, Government Loan, VA Loan
Financing VA
Special Listing Condition Standard
Read Less Info
Want to know what your home might be worth? Contact us for a FREE valuation!

Our team is ready to help you sell your home for the highest possible price ASAP

Bought with General NONMEMBER • NONMEMBER MRML






