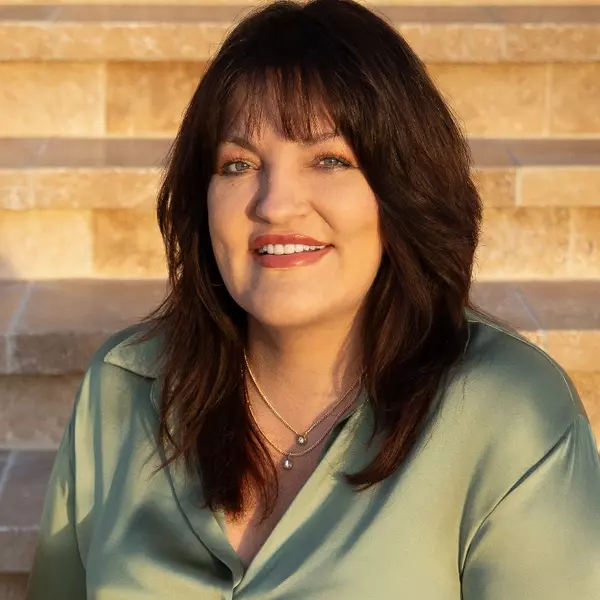$685,000
$685,000
For more information regarding the value of a property, please contact us for a free consultation.
4 Beds
3 Baths
2,579 SqFt
SOLD DATE : 07/22/2025
Key Details
Sold Price $685,000
Property Type Single Family Home
Sub Type Single Family Residence
Listing Status Sold
Purchase Type For Sale
Square Footage 2,579 sqft
Price per Sqft $265
MLS Listing ID SW25126739
Sold Date 07/22/25
Bedrooms 4
Full Baths 3
Condo Fees $40
Construction Status Turnkey
HOA Fees $40/mo
HOA Y/N Yes
Year Built 2003
Lot Size 4,791 Sqft
Property Sub-Type Single Family Residence
Property Description
LOCATION! LOCATION! LOCATION! Quite Cul de Sac location in the vibrant Rancho Bella Vista neighborhood of Murrieta. AWARD WINNING TEMECULA SCHOOLS. Charming curb appeal includes whimsical succulent garden, artificial turf, expanded driveway and cute covered front porch. High downstairs ceilings let all the natural light in to the formal front room perfect your quiet morning coffee. Granite counters in kitchen and baths, upgraded white cabinets in kitchen and baths, unique upgraded lighting in kitchen and baths. Warm neutral grays in the LVP FLOORING throughout the home and the fresh paint. DOWNSTAIRS private BEDROOM and FULL BATH is behind a super modern white sliding barn door giving the area a very separate living quarter feel perfect for multi-gen or blended co-habitants. Family room has a sleek modern fireplace and is open to the kitchen with HUGE ISLAND for serving the whole party. The best part of the house may be the Primary Bedroom! It is large enough for a regular larger primary bedroom PLUS a huge area that would accommodate a retreat with chairs or a sofa and tables. The Primary Bath has a huge separate bath, glass walled shower, big walk in closet and tall dual sink vanity. Upstairs you also have two good sized secondary bedrooms and a great full bathroom with double sink vanity. This house has a giant open upstairs LOFT too! Peaceful lush backyard with low maintenance artificial turf, established shade trees, well maintained flowering plants complete your private oasis. This home is priced well and ready for you! Come see this rare gem today!
Location
State CA
County Riverside
Area Srcar - Southwest Riverside County
Zoning SP ZONE
Rooms
Main Level Bedrooms 1
Interior
Interior Features Ceiling Fan(s), Granite Counters, Bedroom on Main Level, Loft, Primary Suite, Walk-In Pantry
Heating Central
Cooling Central Air
Fireplaces Type Family Room
Fireplace Yes
Laundry Inside, Laundry Room, Upper Level
Exterior
Garage Spaces 2.0
Garage Description 2.0
Pool None
Community Features Park, Storm Drain(s), Street Lights, Suburban, Sidewalks
Amenities Available Maintenance Grounds, Management
View Y/N No
View None
Total Parking Spaces 2
Private Pool No
Building
Lot Description Cul-De-Sac
Story 2
Entry Level Two
Sewer Public Sewer
Water Public
Level or Stories Two
New Construction No
Construction Status Turnkey
Schools
Elementary Schools Alamos
Middle Schools Bella Vista
High Schools Chaparral
School District Temecula Unified
Others
HOA Name RANCHO BELLA VISTA
Senior Community No
Tax ID 964301015
Acceptable Financing Cash to New Loan
Listing Terms Cash to New Loan
Financing VA
Special Listing Condition Standard
Read Less Info
Want to know what your home might be worth? Contact us for a FREE valuation!

Our team is ready to help you sell your home for the highest possible price ASAP

Bought with Justin DeGasperis DeGasperis & Associates






