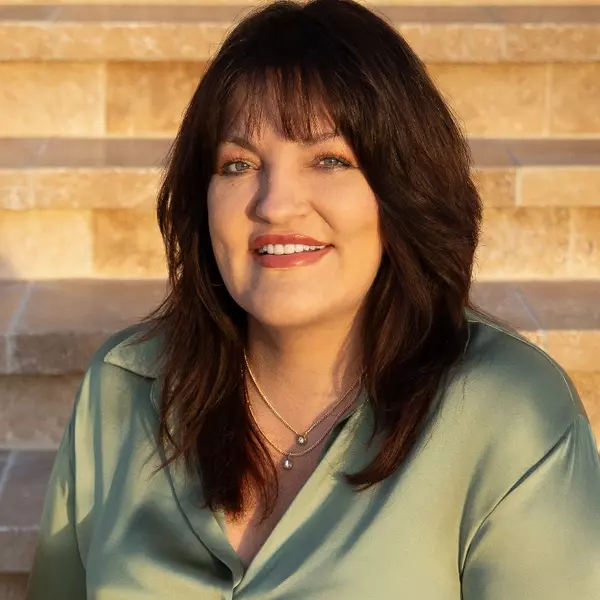$1,500,000
$1,599,000
6.2%For more information regarding the value of a property, please contact us for a free consultation.
4 Beds
5 Baths
3,380 SqFt
SOLD DATE : 07/24/2025
Key Details
Sold Price $1,500,000
Property Type Single Family Home
Sub Type Single Family Residence
Listing Status Sold
Purchase Type For Sale
Square Footage 3,380 sqft
Price per Sqft $443
Subdivision Desert Horizons C.C.
MLS Listing ID 219131368DA
Sold Date 07/24/25
Bedrooms 4
Full Baths 4
Half Baths 1
Condo Fees $1,633
Construction Status Updated/Remodeled
HOA Fees $1,633/mo
HOA Y/N Yes
Year Built 1991
Lot Size 0.260 Acres
Property Sub-Type Single Family Residence
Property Description
Experience Desert Sophistication in this Stunning, fully Owned Solar Home within prestigious Desert Horizons Country Club. Welcome to this beautifully remodeled 4-Bedroom/5 Bath Home, including a Casita, spans 3,380 sq. ft. on an expansive 11,325 sq. ft. Corner Lot, this Riviera plan offers tranquil Lake Views and exceptional design touches throughout. Enter through new San Soucie Art Glass Doors into a private Courtyard, adorned with lush Landscaping and a flowing Fountain. Recent Upgrades include new Plumbing, Electrical, LED Lighting, Designer Hardware, and more -- ensuring a light, bright, and modern living space. The Gourmet Kitchen features Taj Mahal Quartzite Countertops, a stylish Backsplash, and an enlarged Center Island that seamlessly connects to the Breakfast Nook and Family Room. The Living Room boasts a built-in Bar with Wine Cooler & Ice Maker and a Formal Dining area, complemented by continuous 12 x 48 porcelain Tile flooring; perfect for entertaining while taking in the views. The luxurious Primary Suite, complete with its own cozy Fireplace, private patio, dual vanities, soaking tub, floor-to-ceiling tiled shower, and a spacious walk-in closet. Unwind on the back patio overlooking water vistas, featuring a fire pit -- ideal for relaxing or entertaining guests. 2 Car Garage plus Golf Cart Garage complete the home. Enjoy exclusive Community Amenities just steps away; including a Community Pool, Newer Clubhouse, private 18-hole Golf Course, State-of-the-Art Fitness Center, Dining options and Sports Court Pavillon, providing the ultimate desert living experience. Don't miss your chance to make it yours!
Location
State CA
County Riverside
Area 325 - Indian Wells
Rooms
Other Rooms Guest House
Interior
Interior Features Breakfast Bar, Breakfast Area, Separate/Formal Dining Room, High Ceilings, Utility Room
Heating Forced Air, Fireplace(s), Natural Gas
Cooling Central Air
Flooring Tile
Fireplaces Type Family Room, Gas, Living Room, Primary Bedroom
Fireplace Yes
Appliance Water Heater
Laundry Laundry Room
Exterior
Exterior Feature Barbecue
Parking Features Driveway, Garage, Golf Cart Garage, Garage Door Opener, On Street
Garage Spaces 3.0
Garage Description 3.0
Community Features Golf, Gated
Amenities Available Bocce Court, Clubhouse, Controlled Access, Fitness Center, Golf Course, Maintenance Grounds, Meeting Room, Management, Other Courts, Pet Restrictions, Sauna, Tennis Court(s)
View Y/N Yes
View Lake, Mountain(s)
Roof Type Tile
Total Parking Spaces 3
Private Pool No
Building
Lot Description Drip Irrigation/Bubblers, Planned Unit Development, Sprinklers Timer, Sprinkler System
Story 1
Entry Level One
Foundation Slab
Level or Stories One
Additional Building Guest House
New Construction No
Construction Status Updated/Remodeled
Schools
School District Desert Sands Unified
Others
HOA Name Desert Horizons HOA
Senior Community No
Tax ID 633720027
Security Features Gated Community,24 Hour Security
Acceptable Financing Cash, Cash to New Loan
Listing Terms Cash, Cash to New Loan
Financing Cash
Special Listing Condition Standard
Read Less Info
Want to know what your home might be worth? Contact us for a FREE valuation!

Our team is ready to help you sell your home for the highest possible price ASAP

Bought with Allan Grushkin HomeSmart






