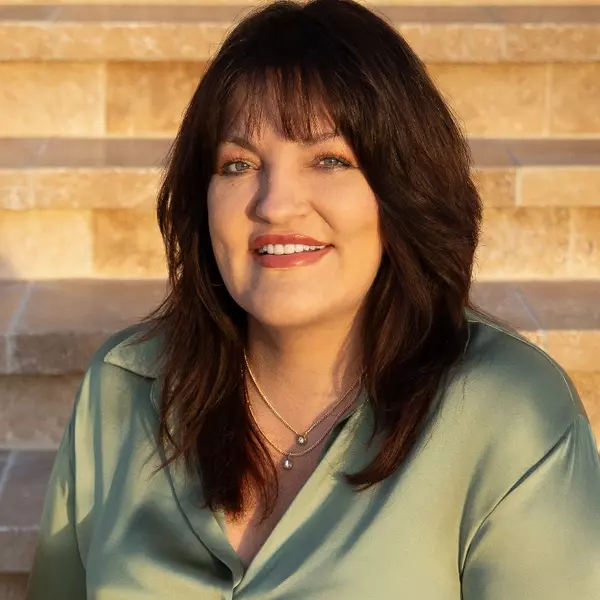$370,000
$369,000
0.3%For more information regarding the value of a property, please contact us for a free consultation.
3 Beds
2 Baths
1,507 SqFt
SOLD DATE : 08/19/2025
Key Details
Sold Price $370,000
Property Type Single Family Home
Sub Type Single Family Residence
Listing Status Sold
Purchase Type For Sale
Square Footage 1,507 sqft
Price per Sqft $245
MLS Listing ID SN25111560
Sold Date 08/19/25
Bedrooms 3
Full Baths 2
HOA Y/N No
Year Built 2014
Lot Size 4,791 Sqft
Property Sub-Type Single Family Residence
Property Description
This beautifully maintained three bedroom, two bath home is a rare fine, blending charm, modern updates, and functionality. Inside, you'll find a warm laminated flooring, updated light fixtures, and sleek three blade ceiling fans that create a cozy yet contemporary vibe. The HUGE kitchen stands out with high and stainless steel appliances perfect for both every day, cooking and entertaining. The bathroom features elegant tile and granite finishes, adding a luxurious touch, while the indoor laundry room provides added convenience. Step outside onto a spacious deck, ideal for relaxing or hosting guests with a fully fence yard offering privacy for recreation or gardening. With ample storage throughout, an attach to our garage and a pristine appearance that feels like new. This home is truly moving and Ready. Located near shopping, restaurants, schools, downtown and the lake, it offers a perfect balance of comfort style inconvenience. Don't miss your chance to call this gem your own!
Location
State CA
County Butte
Zoning R1
Rooms
Main Level Bedrooms 3
Interior
Interior Features Breakfast Bar, Ceiling Fan(s), Laminate Counters, Open Floorplan, All Bedrooms Down, Main Level Primary
Heating Central
Cooling Central Air
Flooring Carpet, Laminate
Fireplaces Type None
Fireplace No
Appliance Dishwasher, Gas Range, Microwave
Laundry Laundry Room
Exterior
Parking Features Garage
Garage Spaces 2.0
Garage Description 2.0
Fence Excellent Condition
Pool None
Community Features Biking, Fishing, Hiking, Lake
View Y/N Yes
View Neighborhood
Roof Type Composition
Accessibility None, No Stairs
Porch Deck, Enclosed, Front Porch
Total Parking Spaces 2
Private Pool No
Building
Lot Description 0-1 Unit/Acre, Back Yard, Drip Irrigation/Bubblers
Story 1
Entry Level One
Sewer Public Sewer
Water Public
Level or Stories One
New Construction No
Schools
School District Oroville City
Others
Senior Community No
Tax ID 013121036000
Acceptable Financing Cash, Conventional, FHA
Listing Terms Cash, Conventional, FHA
Financing VA
Special Listing Condition Standard
Read Less Info
Want to know what your home might be worth? Contact us for a FREE valuation!

Our team is ready to help you sell your home for the highest possible price ASAP

Bought with Michelle Franzen Century 21 Select Real Estate






